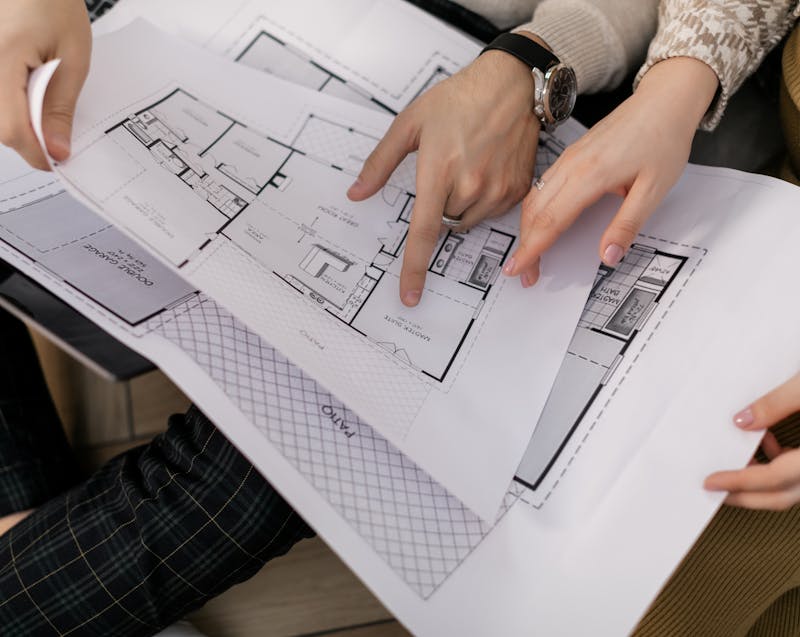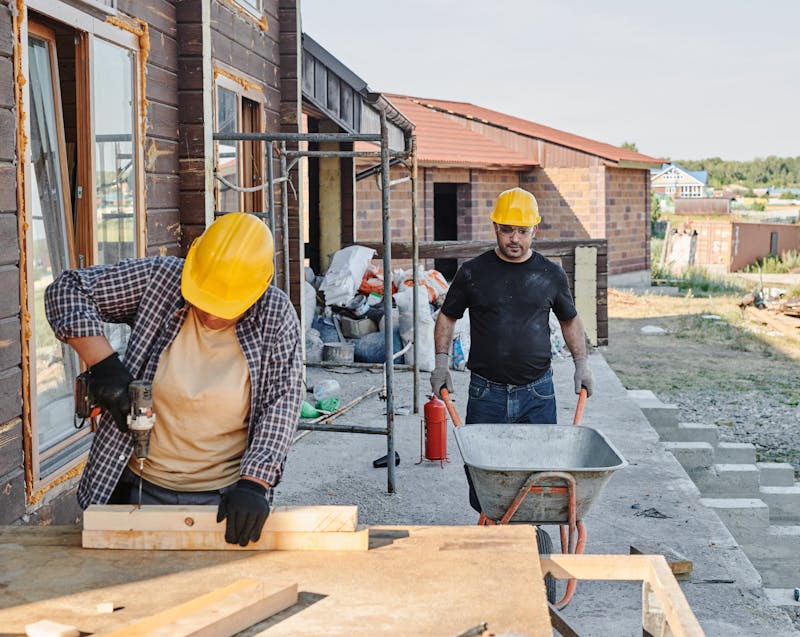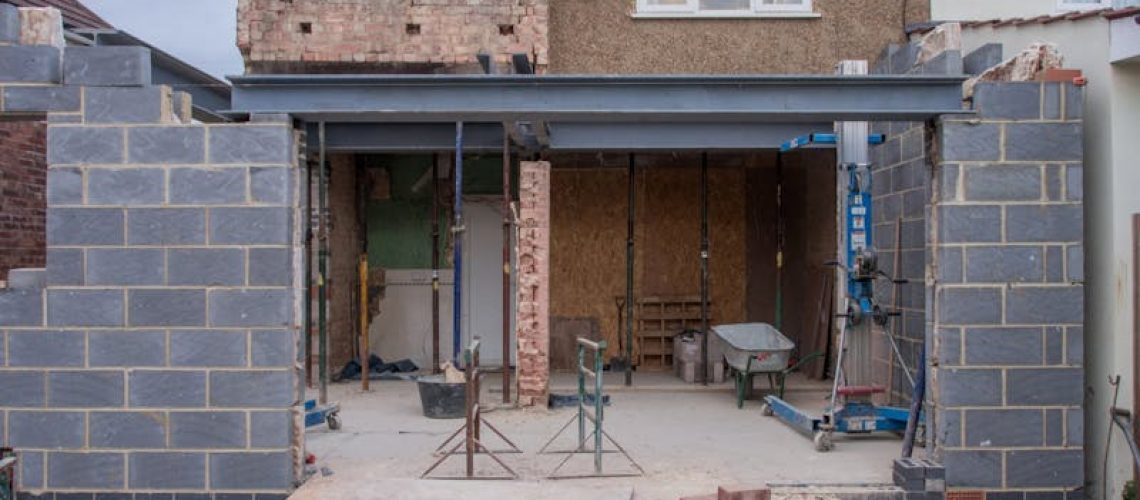- Always secure the proper permits and zoning approvals before starting any home addition project.
- Costs vary widely, averaging $80–$250 per square foot, with kitchens and bathrooms being the most expensive additions.
- Careful planning and professional guidance are essential to ensure the addition blends seamlessly with your existing home.
- Expect the process to take 4–12 months from planning through final inspections.
- Budget for a 10–20% contingency fund to cover unexpected expenses during construction.
- A well-designed addition can increase property value and lifestyle comfort, often recouping 50–80% of the investment.
Homeowners often reach a point where their current living space no longer feels adequate. Maybe the family is growing, you need a home office, or you want a sunroom to relax in during the weekends. Instead of moving to a new property, building an addition to your home can be a practical and rewarding solution. However, expanding your living space involves more than just hammer and nails—it requires careful planning, an understanding of local building regulations, and a clear budget strategy.
This comprehensive guide will walk you through the essentials of permits, costs, and planning so you know exactly what to expect before starting your project.
Why Consider Building an Addition to Your Home?
Before jumping into logistics, it’s important to understand why a home addition might be the right move. Many homeowners face the dilemma of moving versus expanding, and each path comes with its own pros and cons.
Building an addition allows you to stay in a neighborhood you already love while customizing your space to fit your lifestyle. Whether you’re adding an extra bedroom, a family room, or a second story, an addition can significantly increase both your comfort and your property’s value.
Some reasons homeowners consider an addition include:
- Growing family needs – Extra bedrooms or in-law suites.
- Remote work demands – Dedicated office or studio space.
- Entertaining space – Larger living rooms or dining areas.
- Lifestyle improvements – Adding sunrooms, gyms, or hobby spaces.
- Property value boost – Well-planned additions can raise resale appeal.
By thinking about your long-term needs, you can determine whether an addition is a short-term fix or a long-term investment.
Understanding Local Building Permits and Regulations
One of the first—and often most overlooked—steps in building an addition is securing the proper permits. Local governments enforce zoning laws, safety codes, and building regulations to ensure that new construction meets community standards. Ignoring these requirements can result in fines, delays, or even being forced to tear down your project.
Permits vary depending on your location, but most home additions will require approval for structural changes, electrical work, and plumbing. It’s not just about legal compliance; permits also ensure the safety and quality of your project.
Common permits you may need:
- Building permit – Required for any major structural change.
- Electrical permit – Needed if new wiring or circuits are added.
- Plumbing permit – Required if you’re installing new bathrooms, sinks, or water lines.
- Zoning approval – Ensures your addition complies with lot coverage, height limits, and property setback rules.
Before beginning, check with your local building department to confirm what’s needed. Some municipalities require detailed blueprints prepared by a licensed architect or engineer. Others may require neighborhood approval if your project impacts shared property lines.
How Much Does It Cost to Build an Addition to Your Home?
Budgeting is one of the most critical aspects of planning an addition. Costs can vary widely depending on the size of the addition, the complexity of the design, and the quality of finishes. On average, homeowners can expect to spend anywhere from $80 to $250 per square foot, but specialized rooms like kitchens or bathrooms may cost more due to plumbing, appliances, and fixtures.
Factors influencing cost:
- Size of the addition – Larger additions naturally cost more.
- Type of room – Bedrooms and living rooms are less expensive than kitchens or bathrooms.
- Materials and finishes – Premium flooring, cabinets, and countertops add to the price.
- Labor costs – Contractor fees, architects, and specialty trades.
- Foundation and roofing – Adding a second story or extending the roof increases complexity.
Approximate cost breakdown by type:
- Bedroom addition: $25,000 – $50,000
- Bathroom addition: $35,000 – $75,000
- Kitchen extension: $40,000 – $100,000+
- Sunroom: $20,000 – $60,000
- Garage addition: $25,000 – $50,000
- Second story: $100,000 – $300,000
Keep in mind that unexpected expenses can arise. It’s smart to budget an additional 10–20% contingency fund for surprises such as structural repairs, utility relocations, or design changes.
Planning Your Home Addition: Where to Start?

The planning phase is just as important as the construction itself. A well-thought-out plan ensures that your addition not only meets your current needs but also integrates seamlessly with your existing home.
Start by identifying the purpose of your addition. Is it for extra living space, increasing property value, or enhancing comfort? Your goal will guide decisions about design, size, and layout.
Key planning steps:
- Define your needs – List out what the new space should achieve.
- Consult professionals – Architects, designers, and contractors can provide insights you may not have considered.
- Assess your home’s structure – Determine if your foundation, roofline, or utilities can handle the changes.
- Develop a realistic budget – Factor in labor, materials, permits, and contingencies.
- Create a timeline – Map out each phase from design to completion.
Proper planning ensures your project runs smoothly and avoids costly mistakes down the road.
What Are the Different Types of Home Additions?
Not all additions are the same. The type you choose depends on your goals, available space, and budget. Understanding your options helps you make informed decisions about what works best for your property.
Common types of additions include:
- Bump-out additions – Small extensions, often for kitchens or bathrooms.
- Full room additions – Adding bedrooms, offices, or family rooms.
- Second-story additions – Expanding upward for multiple new rooms.
- Garage conversions – Turning an existing garage into living space.
- Sunrooms – Light-filled spaces for relaxation.
- In-law suites – Self-contained living areas for extended family.
Each option comes with its own design considerations and costs. For example, a bump-out is more affordable but provides limited space, while a second-story addition can double your square footage but requires significant structural changes.
Working With Contractors and Architects
Unless you’re a seasoned DIY builder, you’ll likely need professional help. Choosing the right team can make or break your project.
An architect or designer helps create blueprints that balance functionality, aesthetics, and building codes. A general contractor then oversees the construction process, coordinating with electricians, plumbers, and other specialists.
Tips for hiring professionals:
- Check licenses and certifications – Ensure they’re qualified for the work.
- Review past projects – Ask for a portfolio or references.
- Get multiple quotes – Compare costs, timelines, and quality.
- Clarify contracts – Make sure all details, from payment schedules to project scope, are in writing.
A good contractor will also handle much of the permitting process, saving you time and stress.
Common Mistakes to Avoid When Building an Addition
Home additions are complex, and even small missteps can result in delays or added expenses. Avoiding common mistakes helps ensure a smoother experience.
Mistakes to watch for:
- Skipping permits – Can lead to legal troubles or issues when selling your home.
- Underestimating costs – Not budgeting enough for labor, materials, or surprises.
- Poor design choices – Failing to match the addition with the existing home’s style.
- Ignoring energy efficiency – Missing out on savings with proper insulation and windows.
- Choosing the wrong contractor – Inexperienced or unlicensed workers may compromise quality.
Being proactive about these potential pitfalls can save you significant stress in the long run.
Financing Options for Your Home Addition
Building an addition is a major investment, and many homeowners explore financing options to cover the costs. Fortunately, there are several ways to fund your project depending on your financial situation.
Common financing methods:
- Home equity loan – A lump sum against your home’s value.
- Home equity line of credit (HELOC) – Offers flexibility in borrowing.
- Cash-out refinance – Replace your mortgage with a larger one and use the difference for your project.
- Personal loan – Best for smaller additions if you don’t want to tap home equity.
- Savings – Paying cash eliminates interest but may limit your budget.
Before choosing a financing option, compare interest rates, repayment terms, and tax implications.
How to Maximize Space and Value With Your Addition

A well-planned addition not only increases square footage but also enhances the overall flow and value of your home. To maximize results, focus on creating functional spaces that complement your lifestyle.
Tips to maximize value:
- Blend seamlessly – Match rooflines, siding, and finishes with the existing structure.
- Prioritize natural light – Use windows, skylights, and open layouts.
- Think long-term – Consider resale appeal as well as personal needs.
- Incorporate storage – Built-ins, closets, and smart layouts add utility.
- Upgrade energy efficiency – Modern insulation, windows, and HVAC systems save money over time.
When designed thoughtfully, an addition feels like a natural extension of your home rather than an afterthought.
Timeline: How Long Does It Take to Build an Addition?
Homeowners often underestimate how long an addition will take. While every project is unique, it’s helpful to understand a typical timeline.
General timeline breakdown:
- Planning and permits – 1 to 3 months
- Design phase – 2 to 6 weeks
- Site preparation – 1 to 2 weeks
- Construction – 3 to 6 months (depending on size and complexity)
- Final inspections and finishes – 2 to 4 weeks
In total, most additions take 4 to 12 months from start to finish. Weather, permit delays, and unexpected issues can extend timelines, so plan accordingly.
Is Building an Addition Worth It?
Ultimately, whether a home addition is worth it depends on your goals. If you need more space, want to increase your home’s market value, or simply love your current neighborhood, an addition is often a better option than moving.
Well-executed additions can recoup anywhere from 50% to 80% of their cost in increased property value, depending on the type of room and your location. More importantly, they provide the lifestyle upgrades that make daily life more comfortable and enjoyable.
Final Thoughts
Building an addition to your home is a big undertaking, but with careful planning, budgeting, and professional guidance, it can be one of the most rewarding projects a homeowner ever takes on. From understanding permits to estimating costs and choosing the right design, each step plays a crucial role in the project’s success.
If you approach the process thoughtfully, your new space won’t just add square footage—it will add comfort, functionality, and long-term value to your home.





